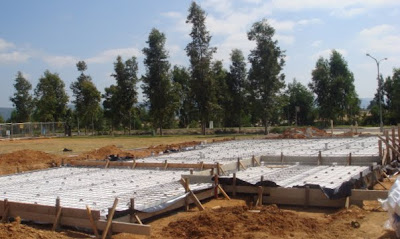Welcome to our blog.
It seems like an eternity since we started the building process with Eden Brae.
We started our enquiries in July 2009. 8 long, long months later, and our home consists of 4 wooden pegs on our block.
Fingers crossed, we should receive a start date in the next few days. And progress from there, we are told, should be relatively rapid.
We've decided to build an Eden Brae Cambridge 34 with a Boston Corner Facade.
One of the limitations that the developers placed on our block, was that they required a rear garage, so the Cambridge 34 that we are building is quite different from the standard floor plan.
The former garage has been converted to a rumpus room. The family room has been Changed to the rear garage, the Kitchen has been moved forward, the mud room has been deleted, and the Kitchen has been rotated, and the dividing wall has been removed. We have also added a downstairs Shower. Reading this, it has become clear that a picture speaks a thousand words, so as soon as I can figure it out, I'll post some pictures of the floor plan.
We also modified upstairs, switching the rumpus room with the front bedroom, so that the balconies open off of the rumpus room, and are therefore more usable.
As nice as the upstairs floor plan is on the Cambridge 34, the balconies seem really wasted, opening off of the bedroom in the standard floor plan.





















